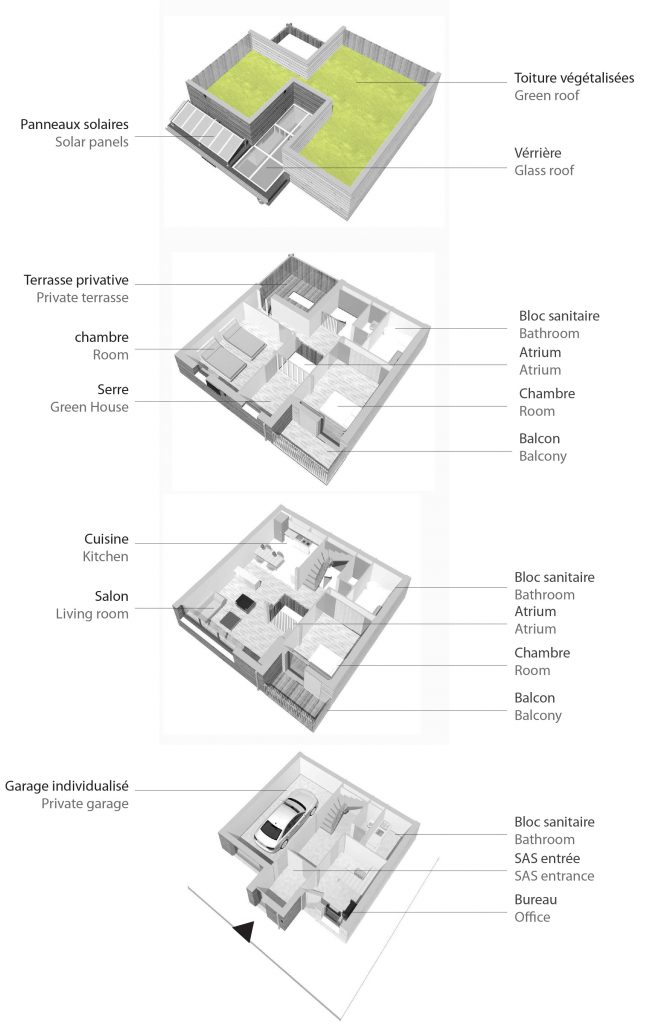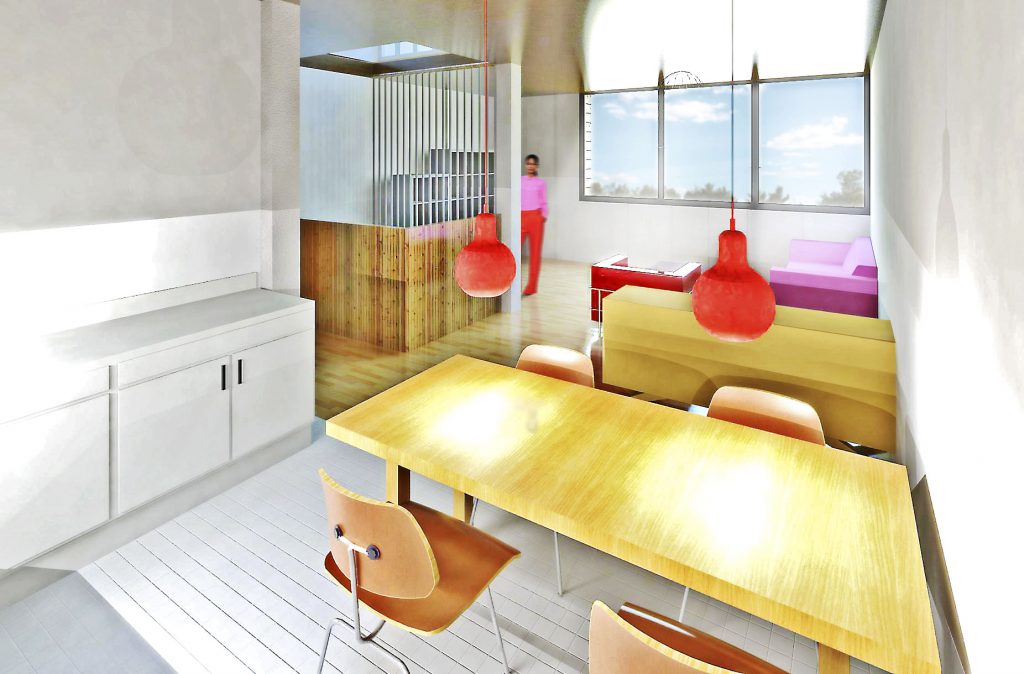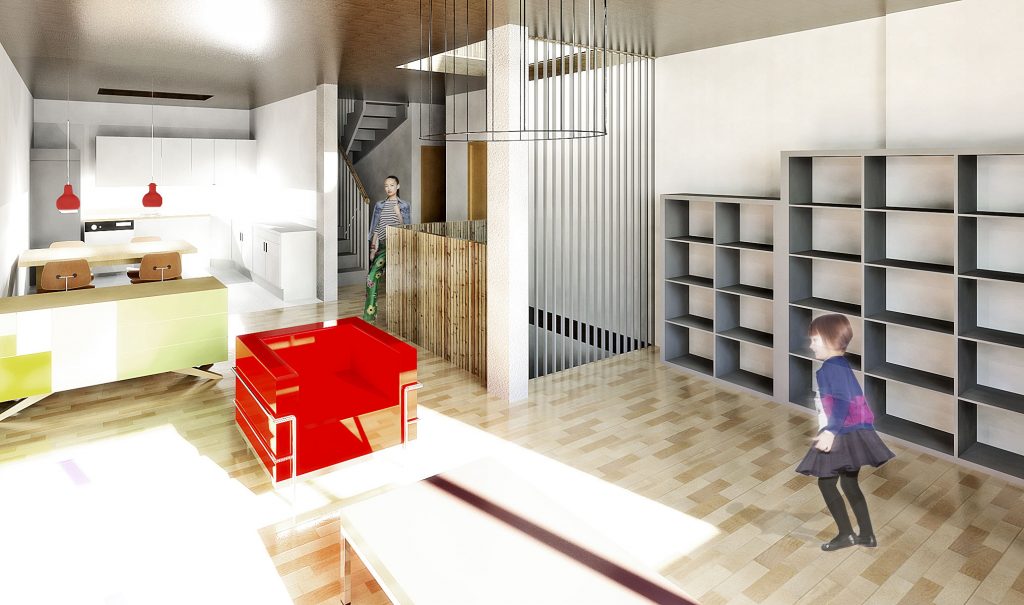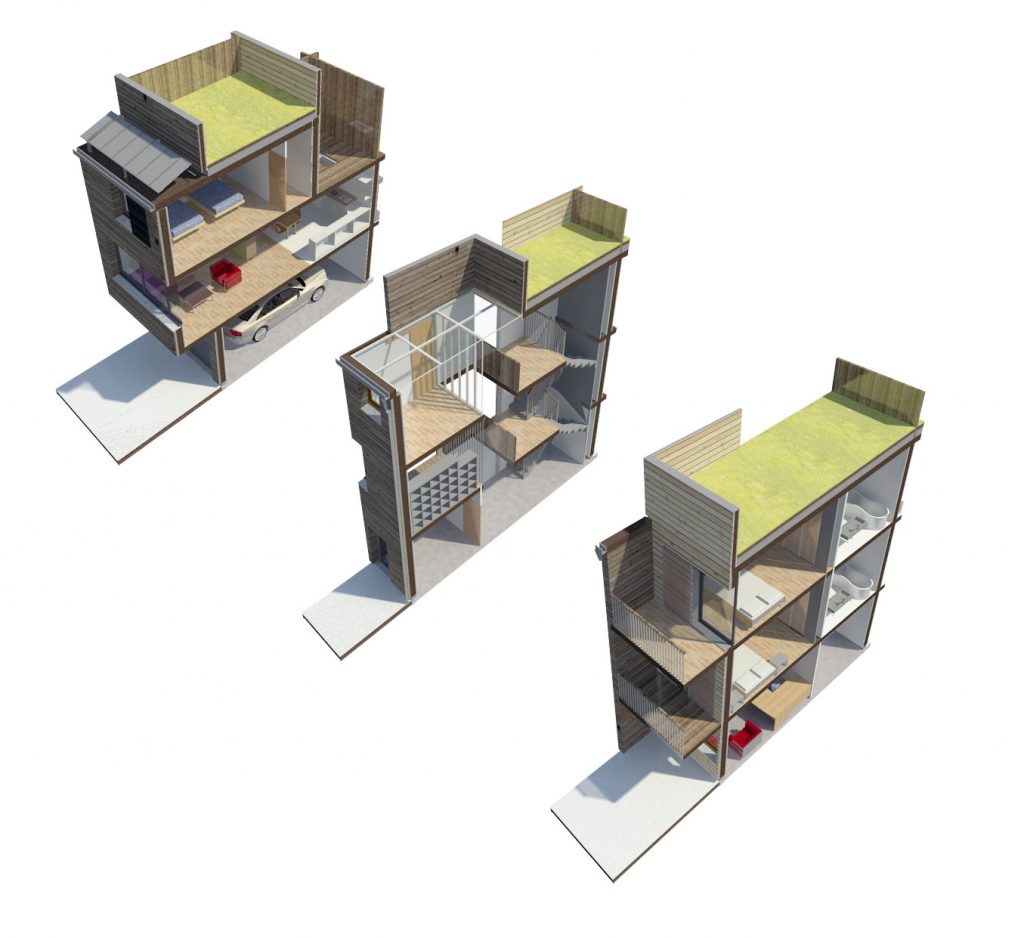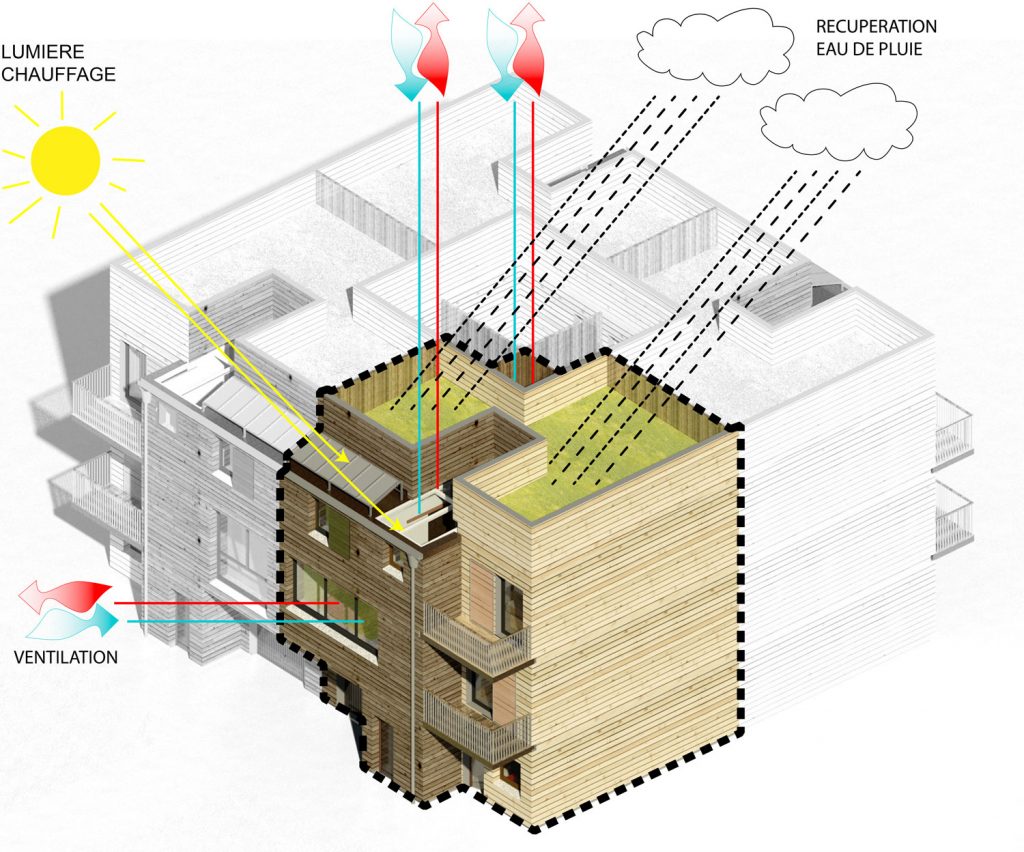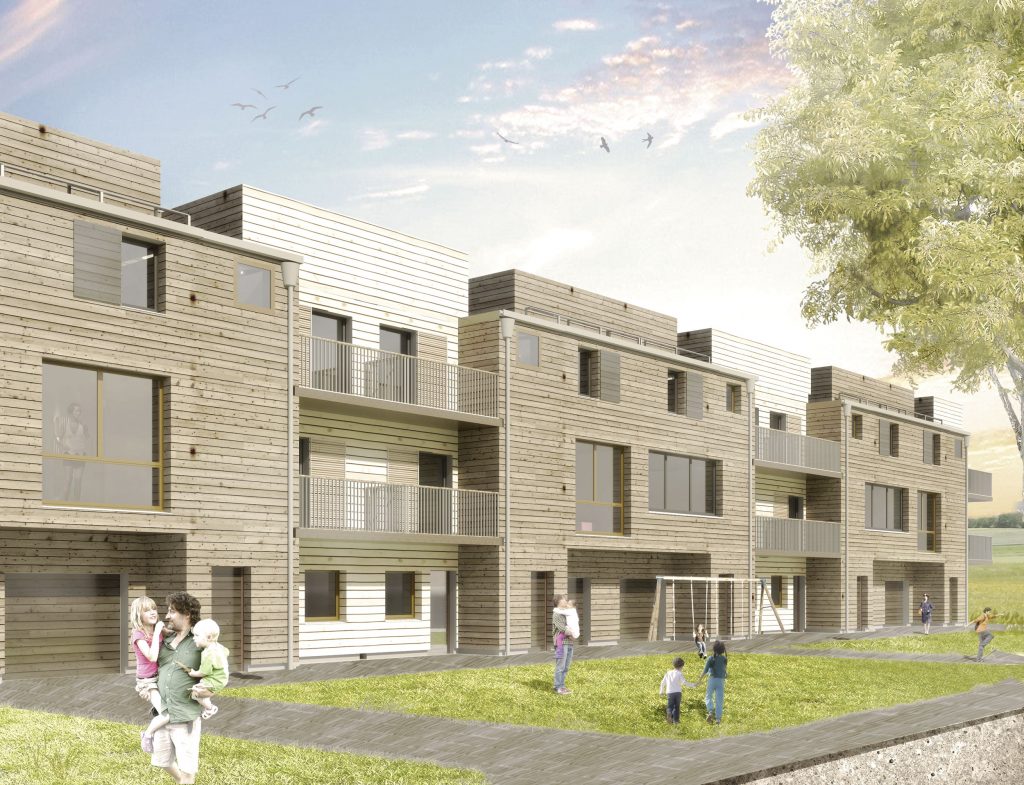
R’Patiohouse Concept d’habitat modulaire
R'Patiohouse Modular housing concept
R’PATIOHOUSE réinvente la maison individuelle. Chaque cube de 9 × 9 m représente une maison qui peut être combinée à l’infini pour former un ilôt d’habitation.
Chaque logement s’articule autour d’un patio central avec verrière rétractable :
– En hiver, il capte la lumière et la chaleur du soleil, comme une serre.
– En été, il s’ouvre pour assurer une ventilation naturelle et offrir un coin de ciel.
Conçu en ossature bois avec une isolation biosourcée, ce projet répond aux standards PassivHaus — alliant efficacité, durabilité et innovation spatiale. Le concept peut être décliné en terre ou terre-chanvre.
Chaque maison comprend un garage et un cellier en
rez-de-chaussée, pièces à vivre aux 1er et 2e étages avec toiture
végétalisée et panneaux solaires. Déclinable à l’infini, tant en
nombre d’étages, en système structurel (bois, béton ou métal) ou
parement de façade (pierre, terre, enduit ou bois), ou qu’en toitures plates, végétalisées ou à 2 pans adaptables à toute région
géographique, ces modules de quatre maisons sont accolés à l’infini tout en accommodant échelle humaine et caractère urbain.
Au final, pour un coût de construction très compétitif, les
maisons R’PatioHouse offrent plus d’espace, de confort et d’économies à long terme.
R’PATIOHOUSE rethinks the single-family home. Each 9 × 9 m cube represents a house that can be combined infinitely, creating a new urban district.
Each home centers around a central atrium with a retractable glass roof:
– In winter, it captures sunlight and warmth like a greenhouse.
– In summer, it opens to provide natural ventilation and outdoor comfort.
Constructed with a wood-frame system and bio-sourced insulation, the design meets Passive House standards—blending efficiency, sustainability, and spatial innovation.
Zenithal light makes each dwelling independent of its solar orientation. The fact that the houses are semi-detached on two or three sides means additional energy savings and greater density. </br></br>
Each house includes a garage and storeroom on the first floor, and living areas on the 1st and 2nd floors, with a green roof and solar panels.
Endlessly adaptable in terms of number of storeys, structural system (wood, concrete or metal) or facade cladding (stone, earth, rendering or wood), as well as flat, green or gable roofs adaptable to any geographical region, these modules of four houses can be joined together endlessly while accommodating human scale and urban character. All in all, for a very competitive construction cost, R’PatioHouse homes offer more space, comfort and long-term savings.
La notion de Patio suggère une flexibilité fonctionnelle et spatiale, obtenue par de multiples possibilités de cloisonnement à réaliser au grè de l’évolution de la famille.
Maisons individuelles, les maisons R’PatioHouse offrent plus d’espace, de confort et d’économies à long terme. Le Concept R’PatioHouse répond aux exigences actuelles et futures du développement durable, ainsi qu’aux normes et réglementations en vigueur. Le Concept est techniquement indépendant des systèmes constructifs et architecturalement adaptable à toute région géographique.
• Façade personnalisable
• Déplacement des cloisons selon évolution du foyer
• Choix de l’énergie selon localisation : panneaux photovoltaique ou solaires,
pompe à chaleur, réseau local, etc.
• Structure RDC en bois, parpaing, brique ou béton, etc
The Patio concept suggests functional and spatial flexibility, achieved by multiple partitioning possibilities to suit the evolution of the family of the family.
Single-family homes, R’PatioHouse homes offer more space, comfort and long-term savings. The R’PatioHouse Concept meets current and future
current and future requirements of sustainable development, as well as current standards and regulations. The Concept is technically independent of
and architecturally adaptable to any geographic region.
– Customizable façade
– Partitions can be moved as the home evolves
– Choice of energy depending on location: photovoltaic or solar panels,
heat pump, local grid, etc.
– RDC structure in wood, breeze-block, brick or concrete, etc.
Translated with DeepL.com (free version)
