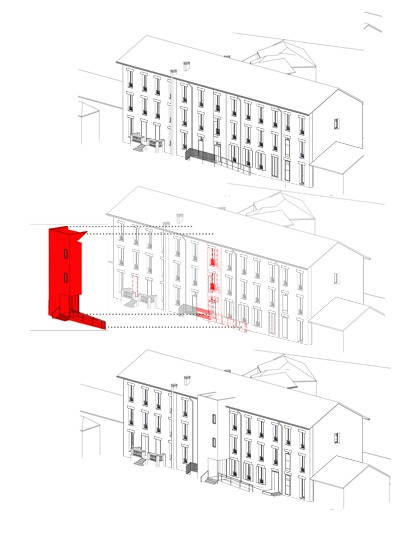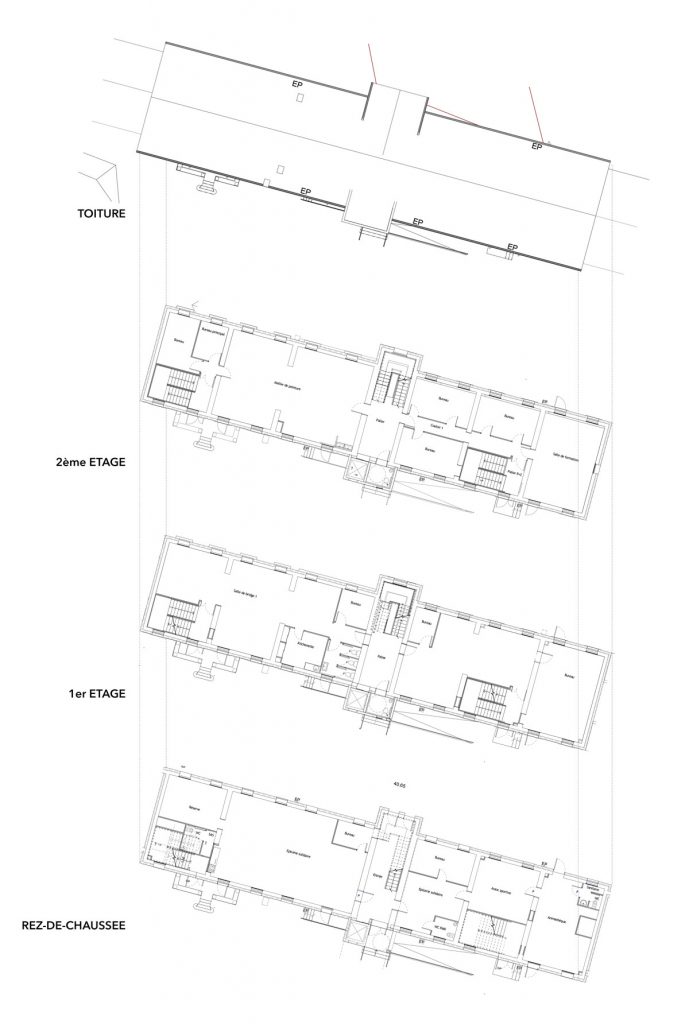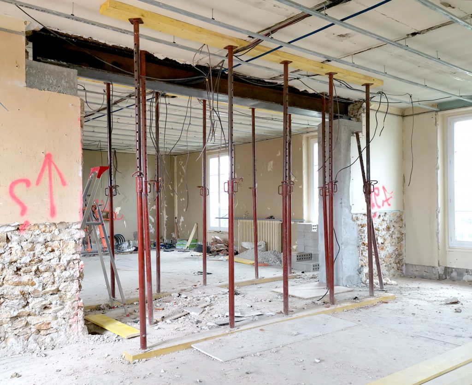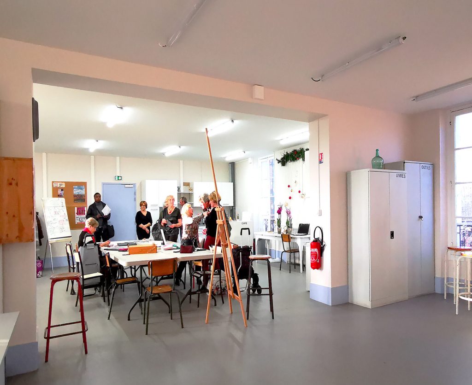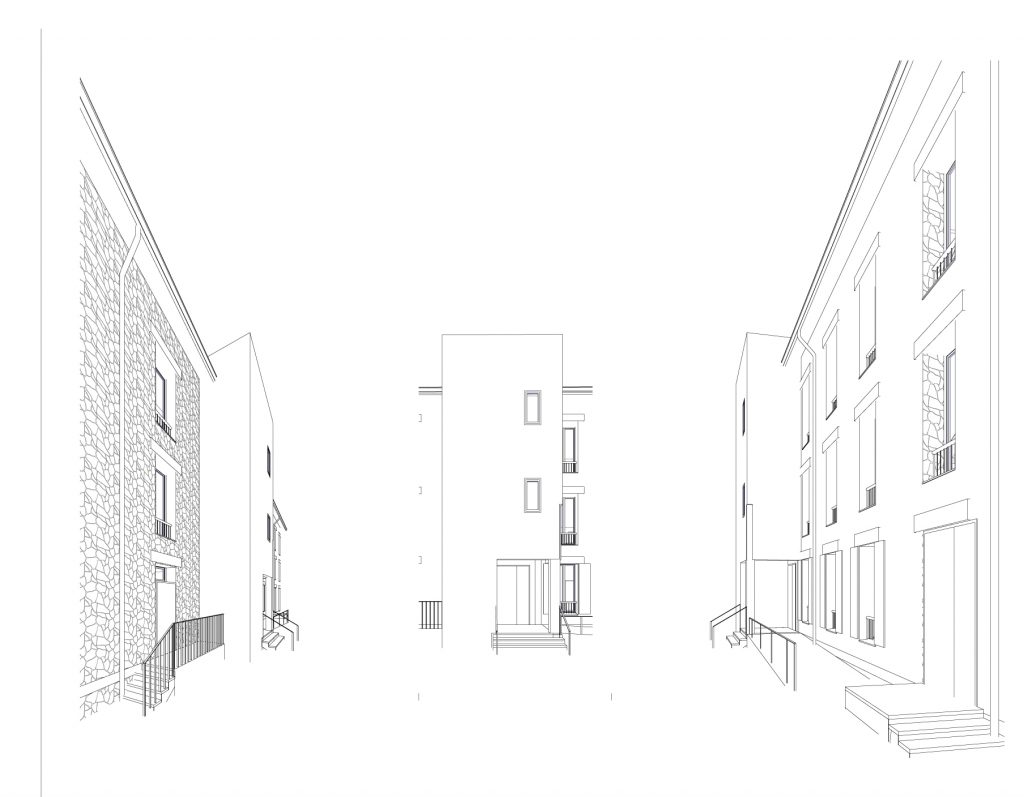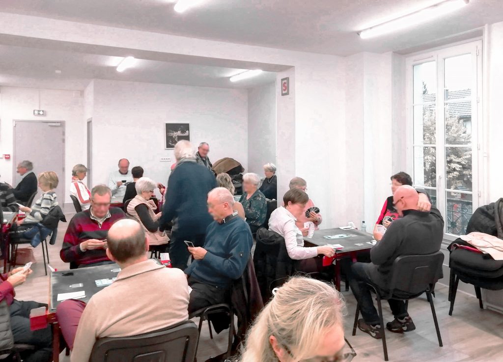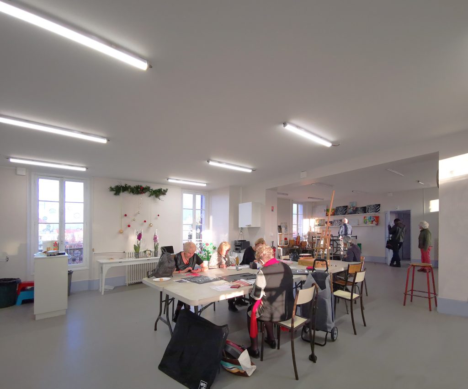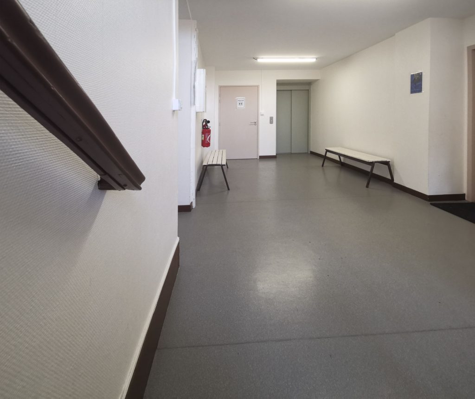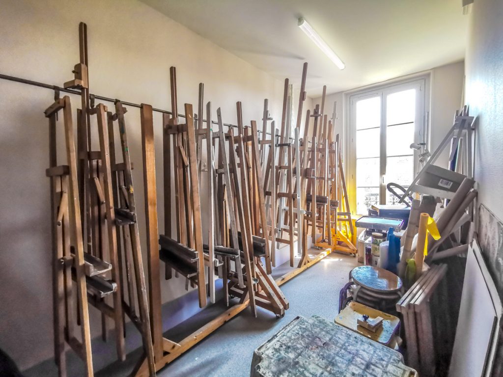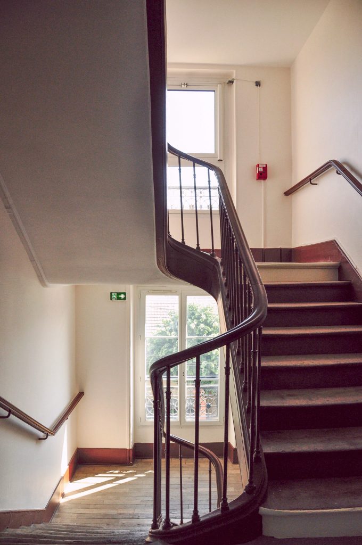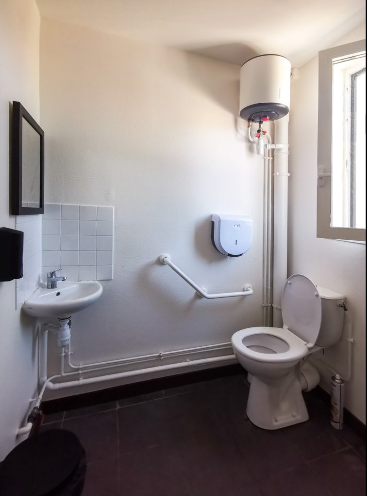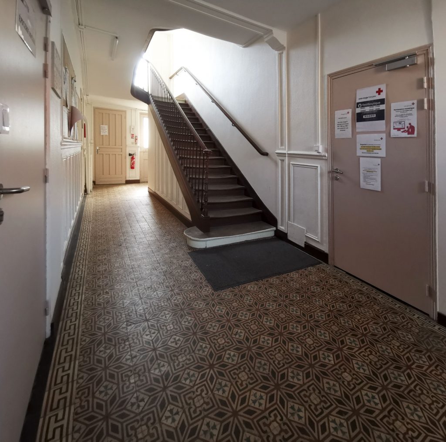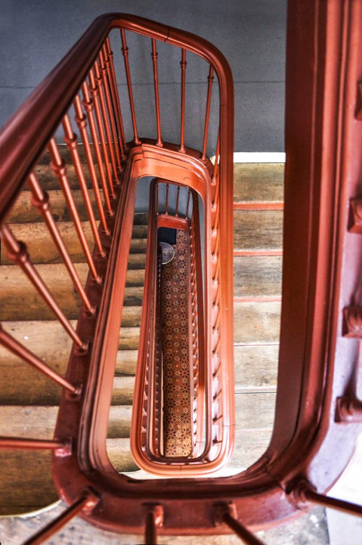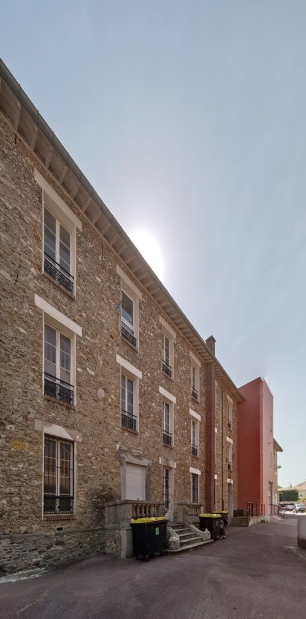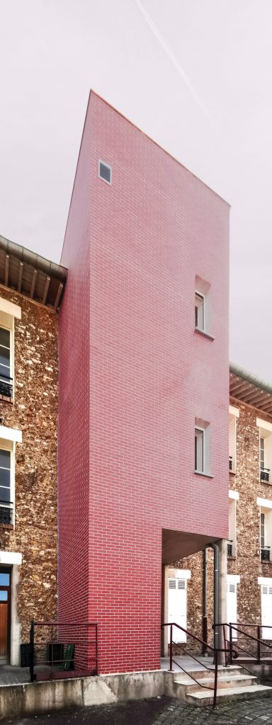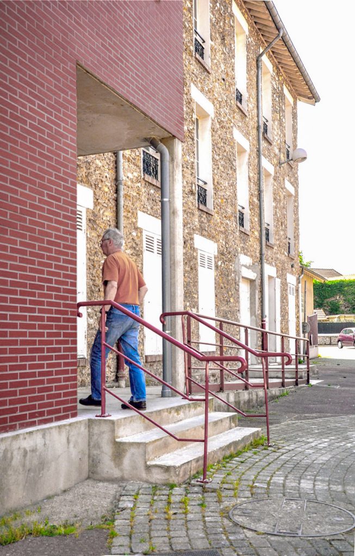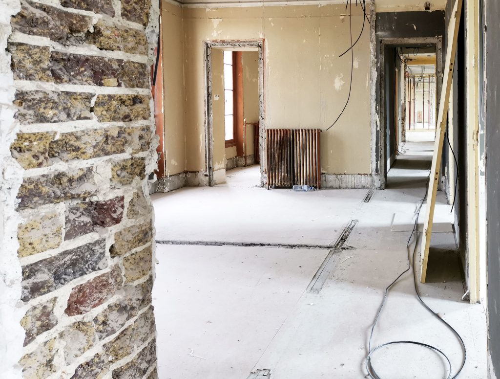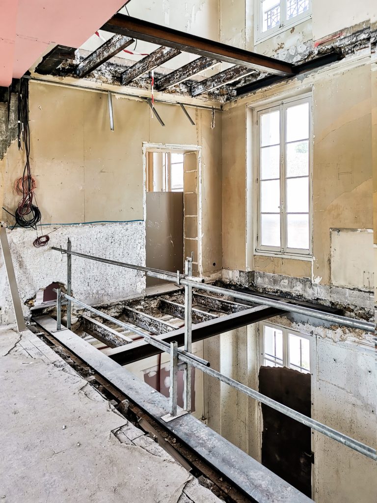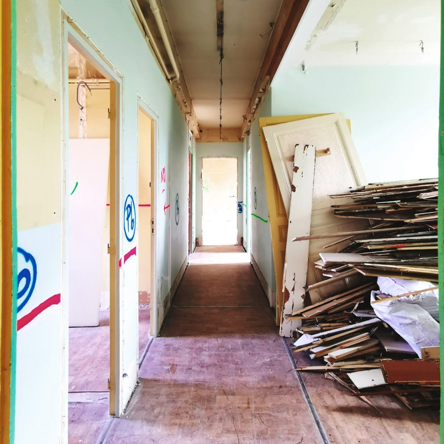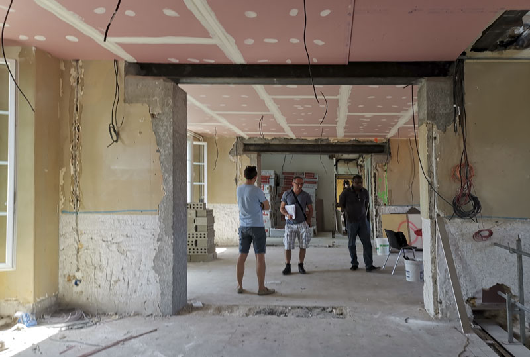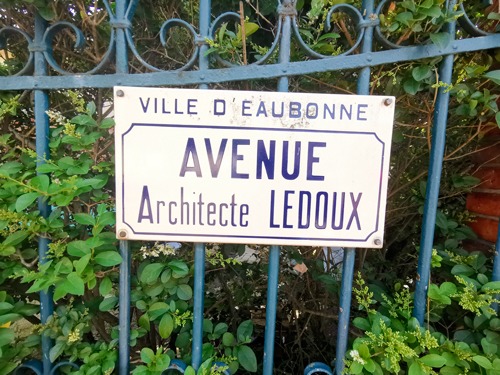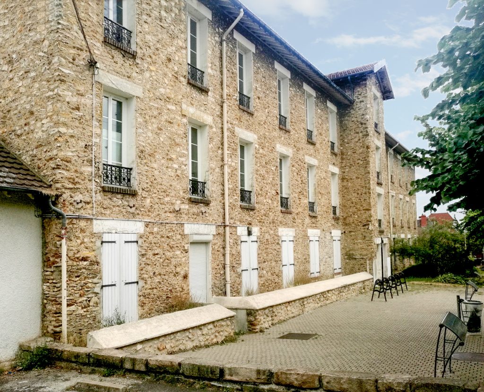
Réhabilitation du bâtiment Ledoux en Maison des Associations
Renovation of the Ledoux building into an association center
Situé au cœur du Val-d’Oise, ce bâtiment du XIXe siècle a été tour à tour internat pour enfants malades, immeuble d’habitation puis caserne de pompiers, entame une nouvelle vie après des années dl’abandon.Sur près de 700 m² et trois niveaux, le projet engage une réhabilitation en profondeur, conciliant mise aux normes d’accessibilité, de sécurité et qualité d’usage au quotidien. Création de trémies, nouvelle cage d’ascenseur, redistribution complète des espaces : l’architecture réorganise le bâtiment pour accueillir des usages associatifs multiples et évolutifs.L’édicule contemporain de l’ascenseur, conçu en dialogue avec l’Architecte des Bâtiments de France, incarne cette approche : intervenir avec précision, sans pastiche, pour révéler l’âme du lieu plutôt que l’effacer. L’architecture fait dialoguer passé et présent, mémoire et nouveaux usages, pour réinscrire ce patrimoine dans le futur de la ville et au cœur de la vie locale.
Located in Val-d’Oise, Grand Paris, this 19th-century building – successively a boarding house for sick children, a residential block, then a fire station – is beginning a new life after years of abandonment.Covering almost 700 m² over three levels, the project undertakes a thorough renovation, combining compliance with accessibility and safety standards with a high quality of everyday use. New stair openings, a new lift shaft and a complete reconfiguration of the interior spaces allow the architecture to reorganise the building to accommodate multiple, evolving associative uses.The contemporary lift edicule, designed in close dialogue with the Architecte des Bâtiments de France, embodies this approach: intervening with precision, without pastiche, to reveal the spirit of the place rather than erase it. The architecture creates a dialogue between past and present, memory and new uses, reintegrating this heritage into the future of the city and at the heart of local life.
L’architecture intérieure a été pensée en anticipant la transformation future du bâtiment en école, en rendant les espaces facilement réversibles. L’implantation des trémies d’escalier aux extrémités des ailes et la cage d’ascenseur en face de l’escalier central organisent une circulation claire, tandis que l’indépendance structurelle des façades permet de reconfigurer librement le programme intérieur. Les interventions ont optimisé la lumière naturelle, les circulations et la flexibilité des plateaux, aujourd’hui occupés par une épicerie sociale et solidaire, la Croix-Rouge, un atelier de beaux-arts, un club de bridge, des locaux d’enseignement pour les sapeurs-pompiers et des bureaux. Le chantier a débuté par une phase de démolition et de désamiantage, avec ouverture de murs porteurs en brique à l’aide de poutres métalliques de grande portée, isolation thermique par l’intérieur et remplacement à l’identique des menuiseries bois en double vitrage, afin de préserver la façade en pierre meulière tout en améliorant les performances énergétiques
The interior architecture was conceived with the building’s future conversion into a school in mind, making the spaces easily reversible. The placement of stair openings at the ends of each wing and the lift shaft opposite the central staircase creates clear circulation, while the structural independence of the façades allows the interior layout to be freely reconfigured. The interventions optimise natural light, circulation, and the flexibility of the floor plates, which now accommodate a social grocery, the Red Cross, a fine arts workshop, a bridge club, teaching facilities for the fire brigade, and offices. The works began with a demolition and asbestos removal phase, including the opening of load-bearing brick walls using long-span steel beams, internal thermal insulation, and the like-for-like replacement of timber windows with double glazing, in order to preserve the stone façade while improving the building’s energy performance.
