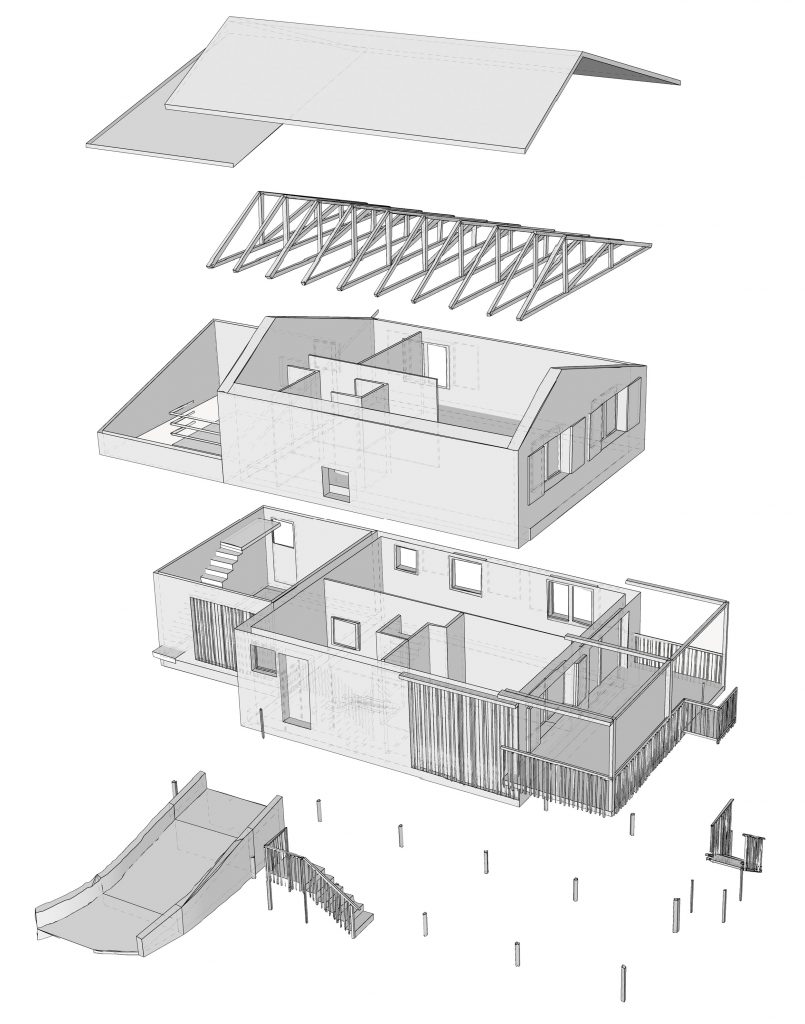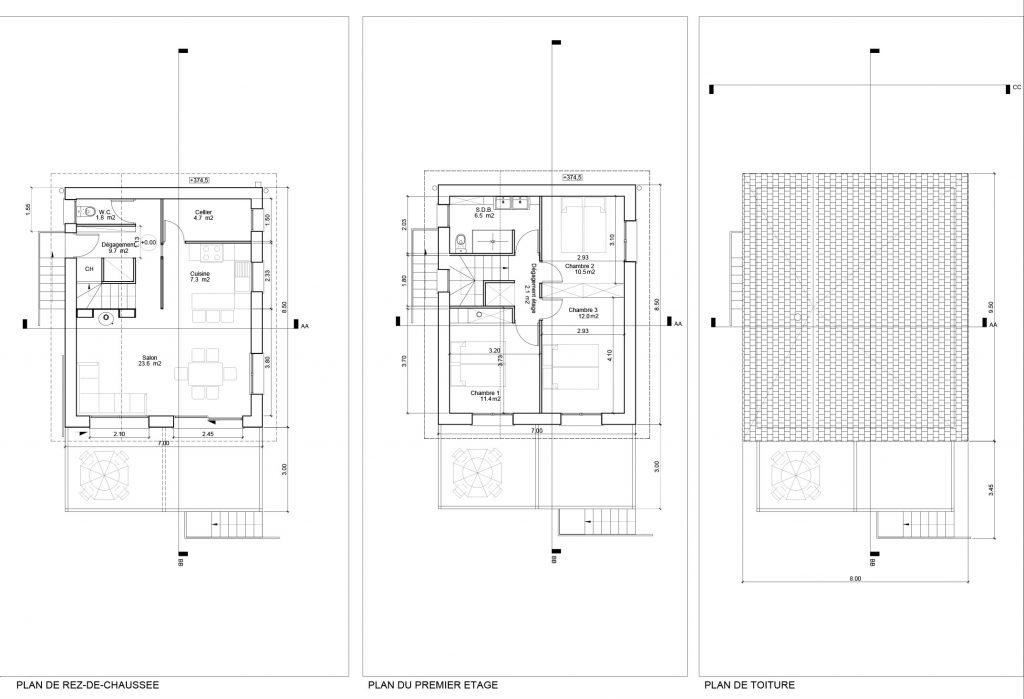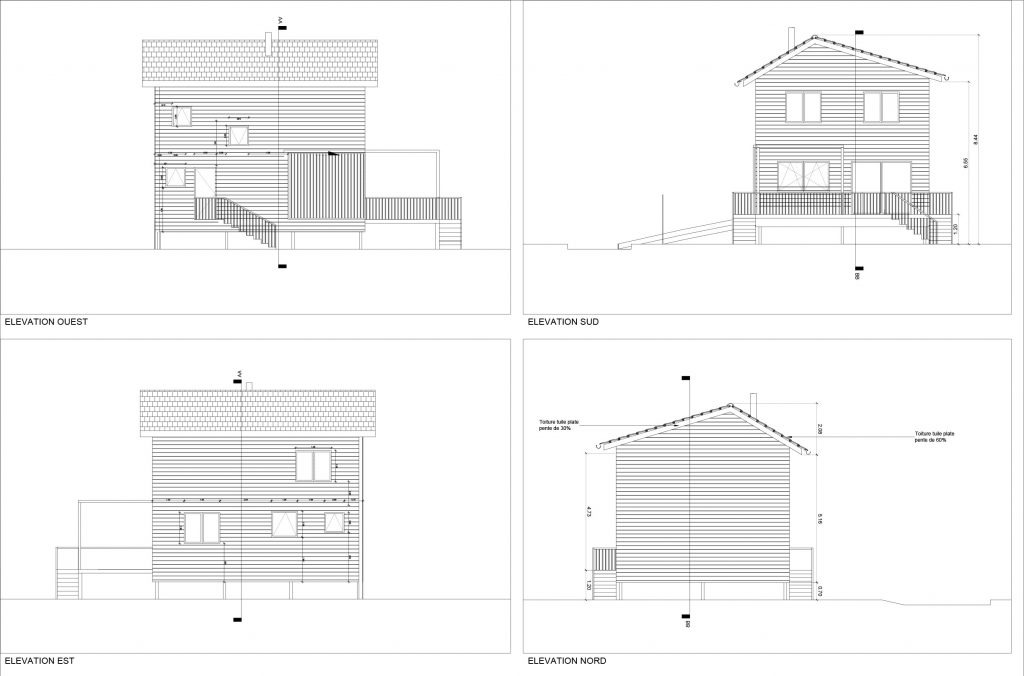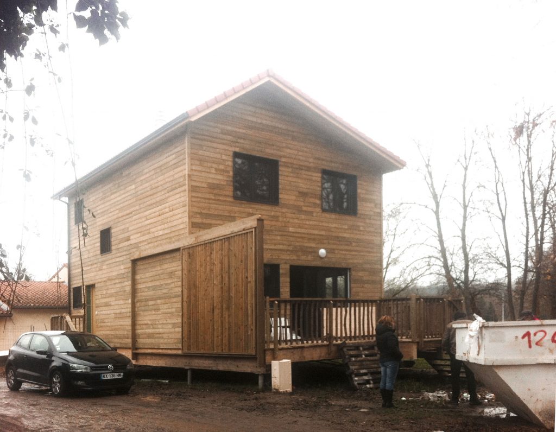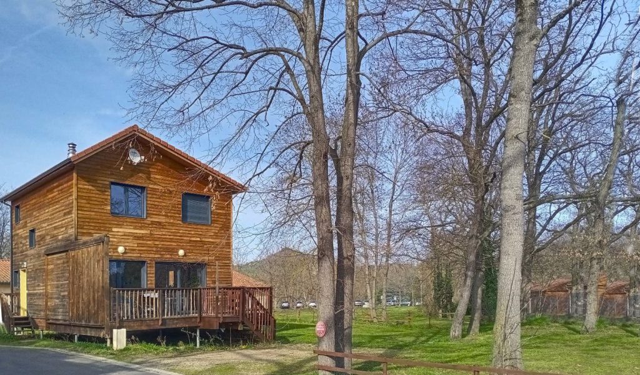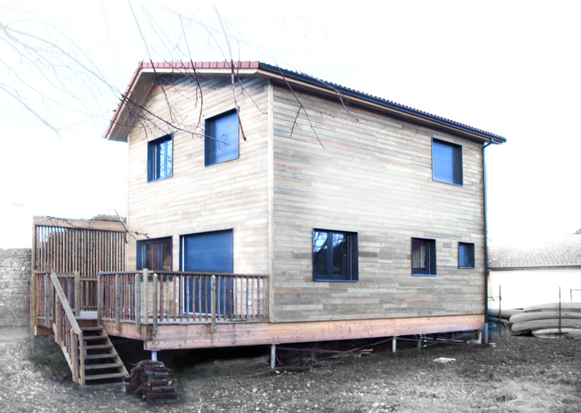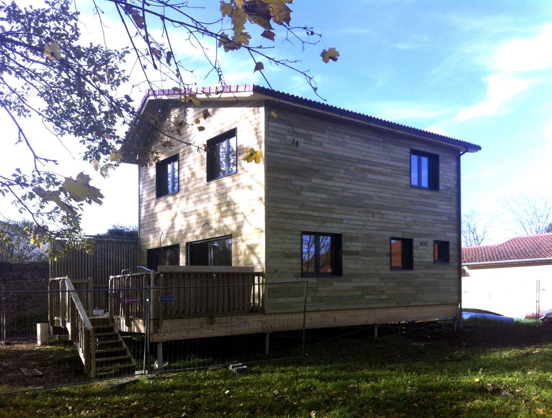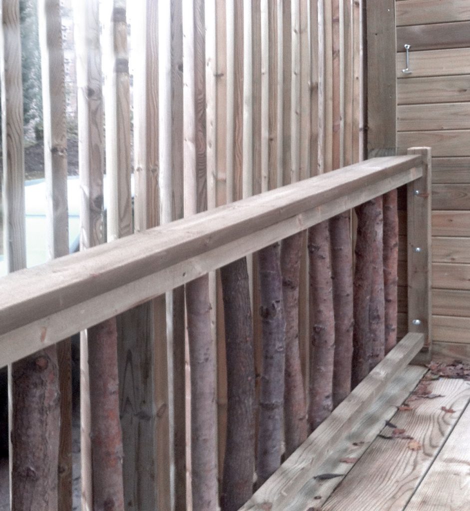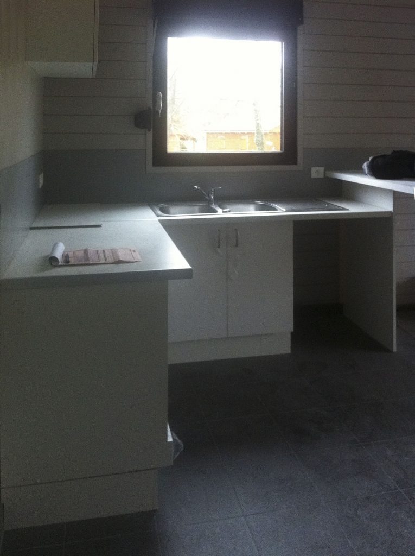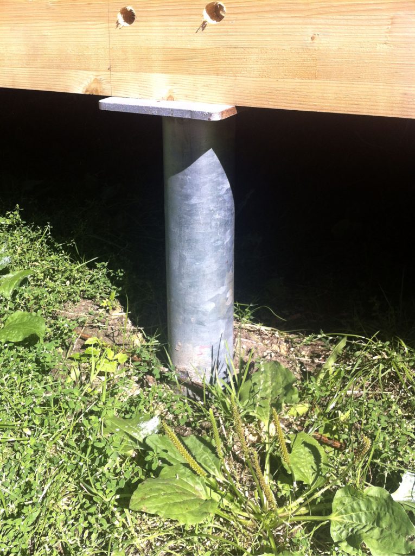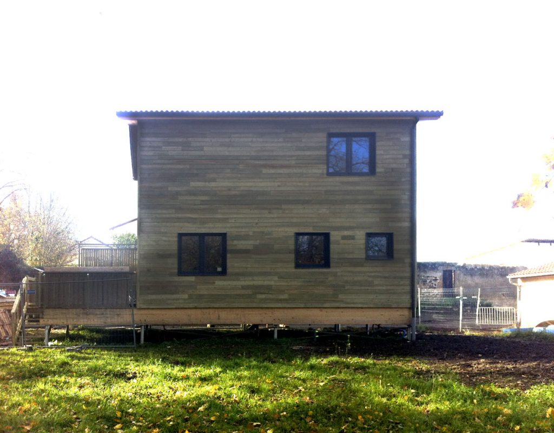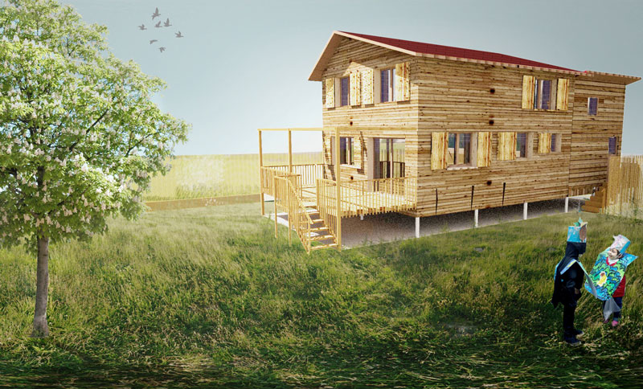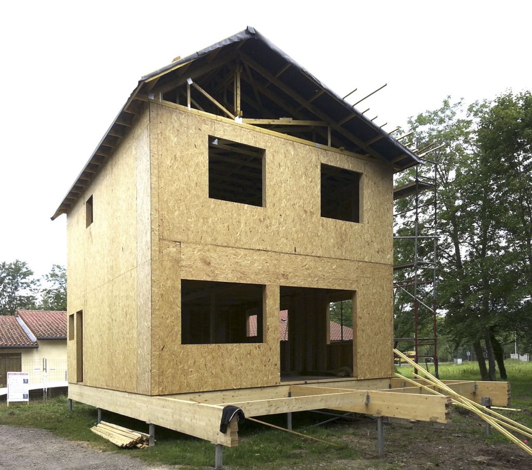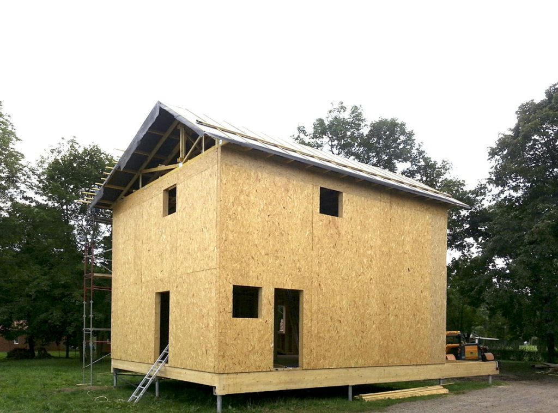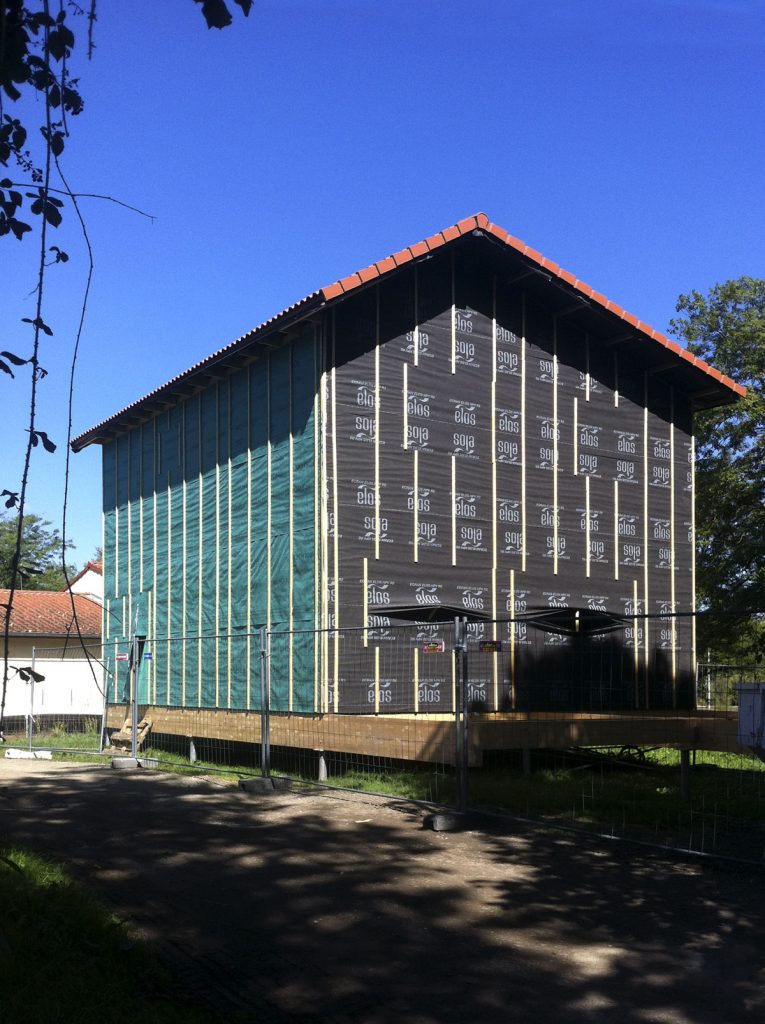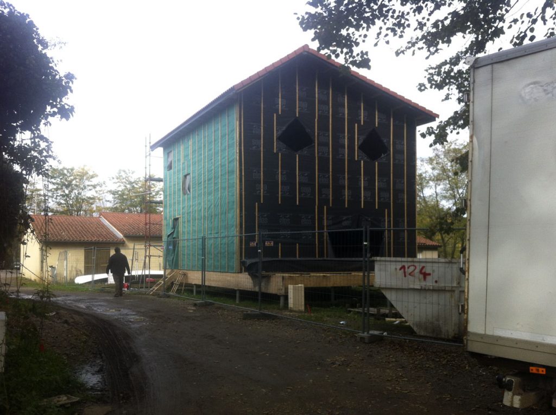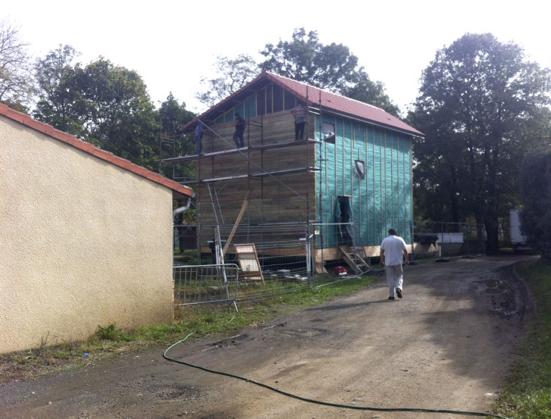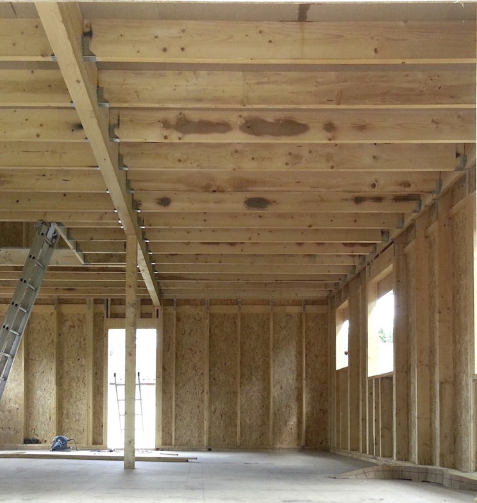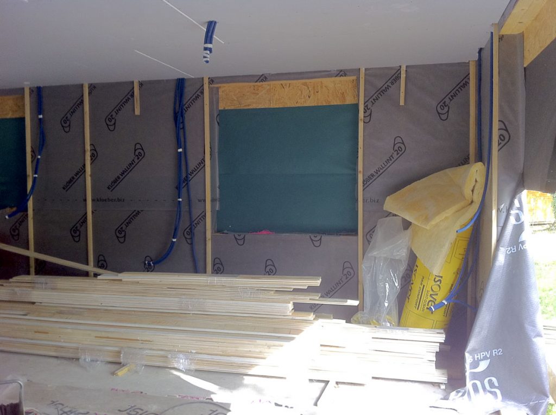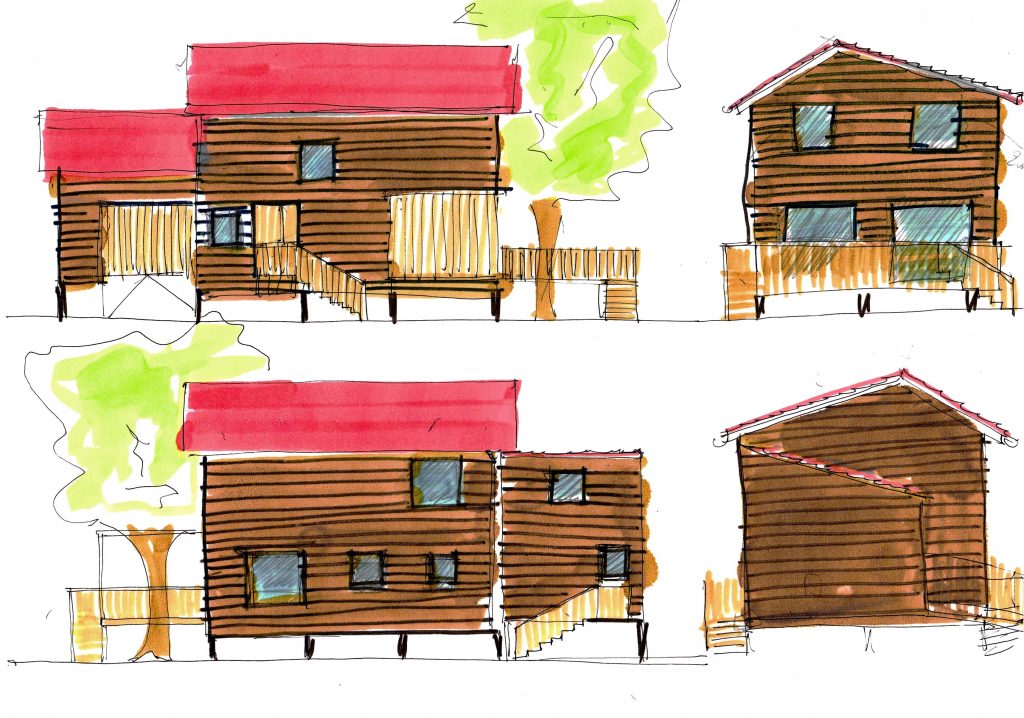
Maison bois sur pilotis en Auvergne
Wooden house on stilts in Auvergne
Dans la région la plus boisée de France, cette maison en bois compacte et bioclimatique comprend quatre pièces, un garage et une terrasse.
Située sur un terrain inondable, elle est
montée sur pilotis en acier vissés du type Techno-pieux.
Le bardage extérieur en mélèze grisé contraste avec les menuiseries et clôtures en bambou.
La toiture en tuile de terre cuite rouge répond aux codes de l’architecture locale auvergnate.
In France's most wooded region, this compact, bioclimatic wooden house comprises four rooms, a garage and a terrace.
Situated on a flood-prone site, it is built on screwed steel Techno-pieux stilts. The gray larch cladding contrasts with the bamboo joinery and fencing. The red terracotta tile roof is in keeping with local Auvergne architecture.
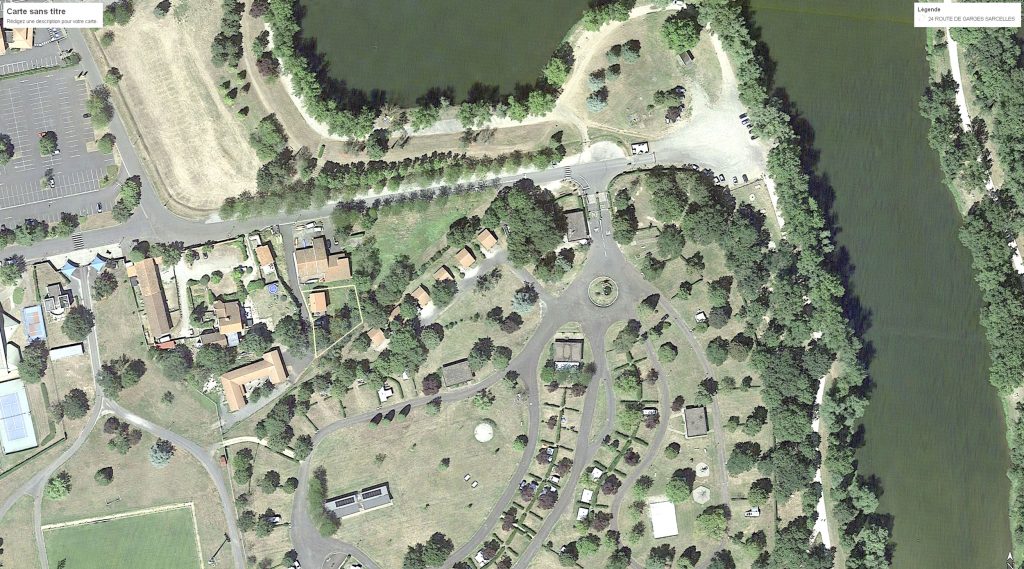
La végétalisation du bâtiment est un élément architectural à part entière améliorant la fraîcheur l’été et favorisant la biodiversité tout en stockant le carbone.
En mettant en valeur l’horizontalité des façades, de longues jardinières courent le long du couronnement du bâtiment, des nez de dalle en acier et des acrotères de terrasse. Les deux cages d’escalier verticales cylindriques seront recouvertes de murs végétalisés. Une serre de cactus au rez-de-chaussée et joue le rôle de zone tampon visuelle et acoustique entre les bureaux des agents de la Mairie et le parvis.
The building's vegetation is an architectural feature in its own right, improving coolness in summer, promoting biodiversity and storing carbon.
Highlighting the horizontality of the facades, long planters run along the building’s crown, steel slab nosings and terrace acroteria. The two vertical cylindrical stairwells will be covered with green walls. A cactus greenhouse on the first floor acts as a visual and acoustic buffer between the town hall’s offices and the forecourt.
