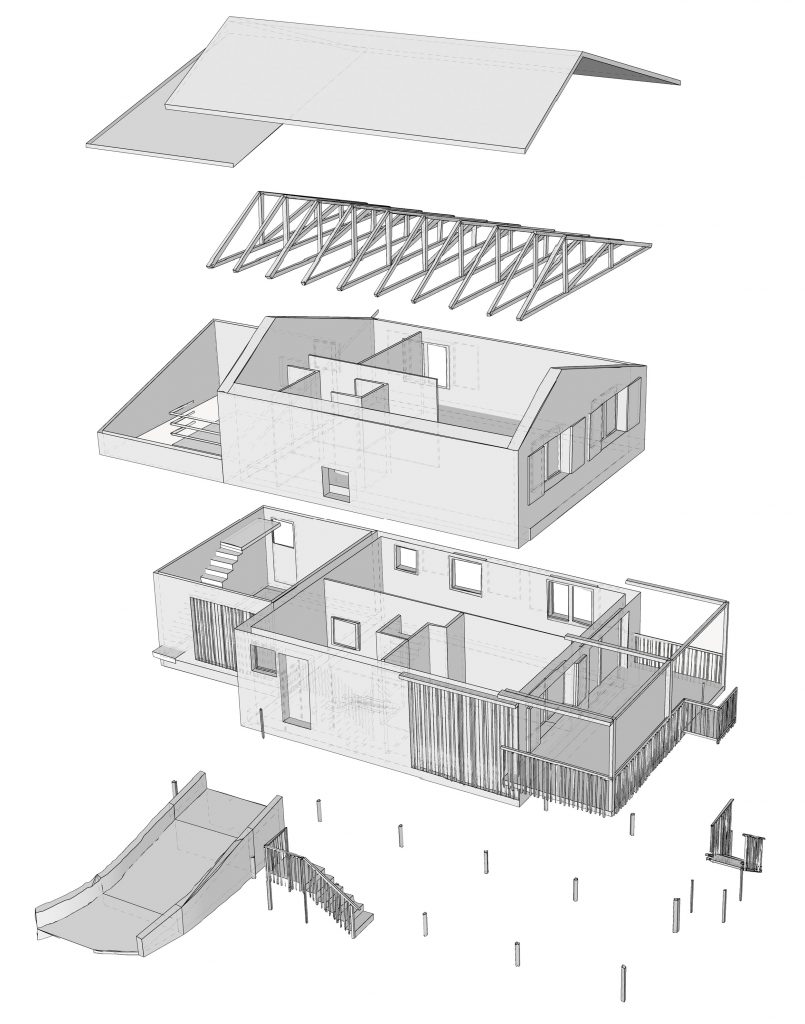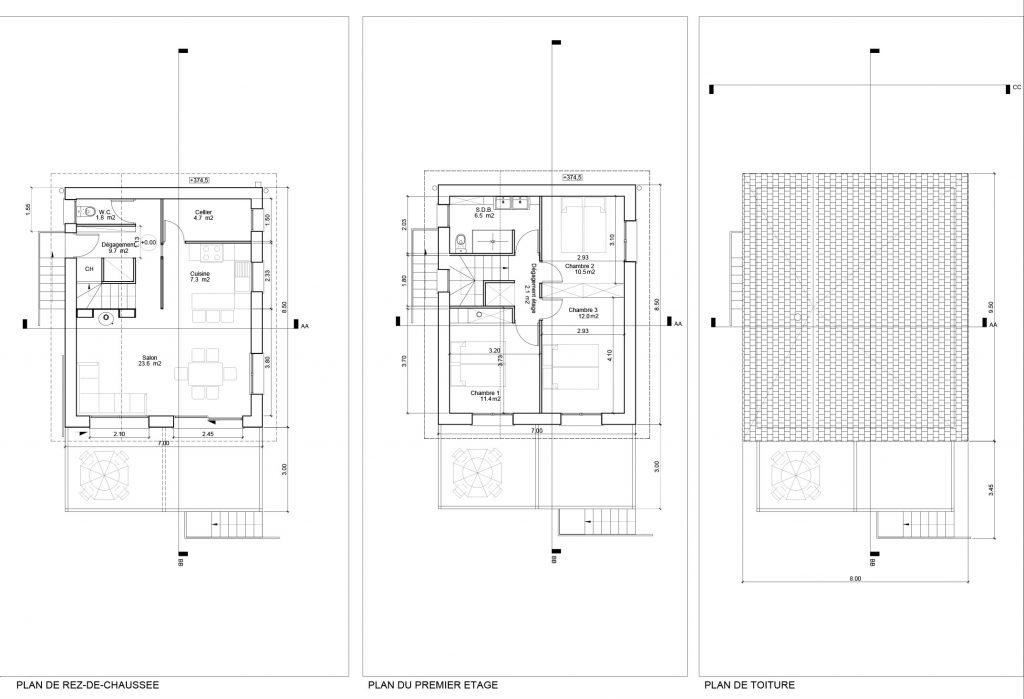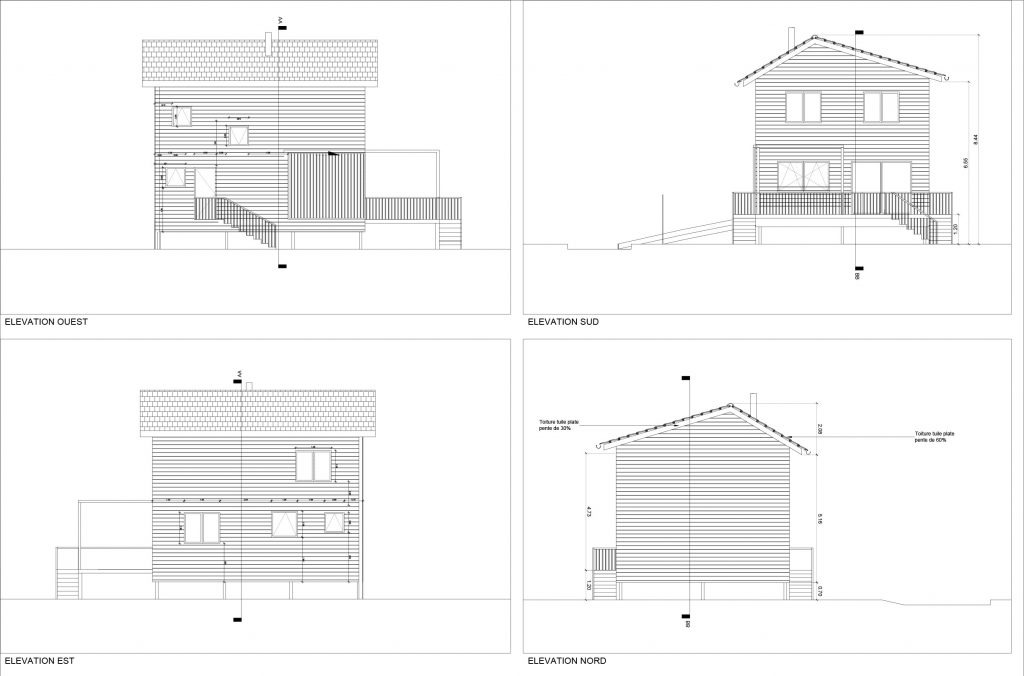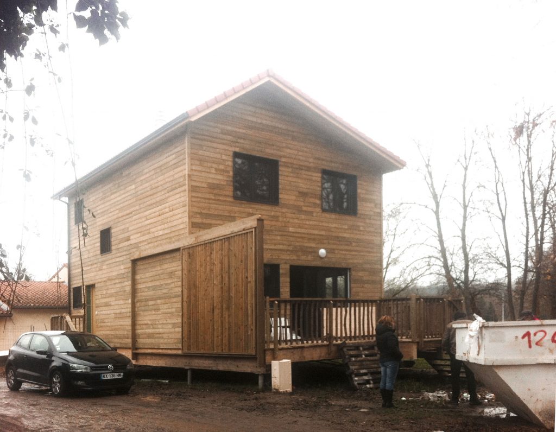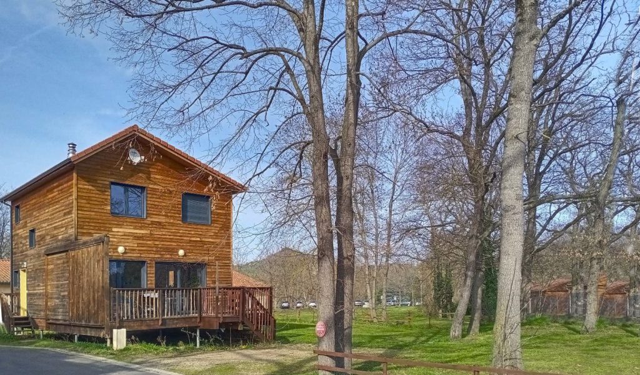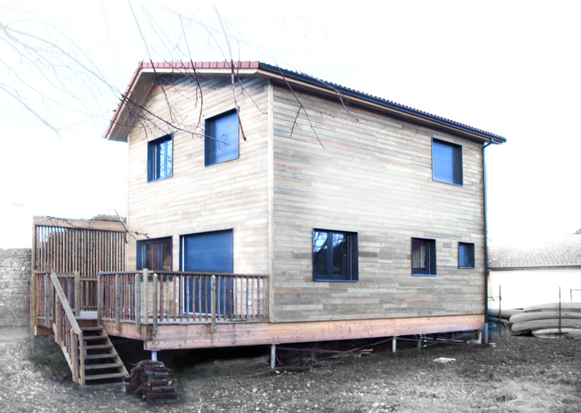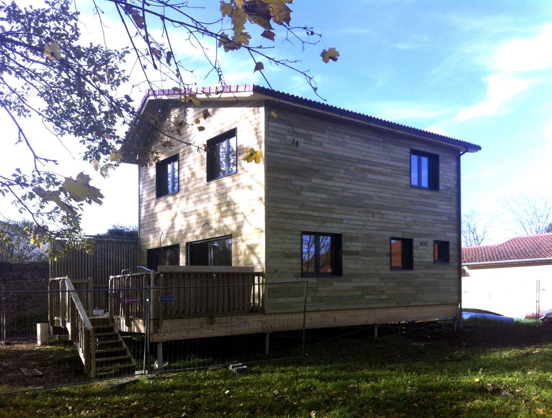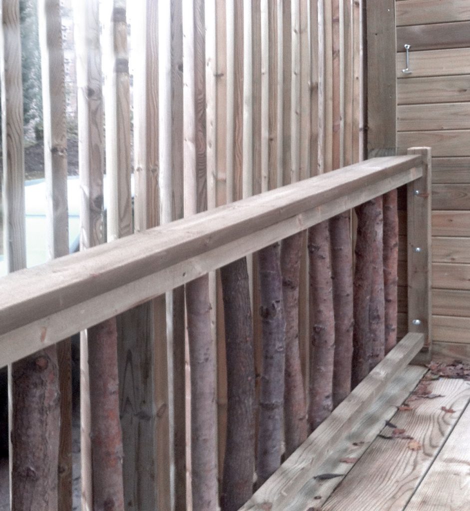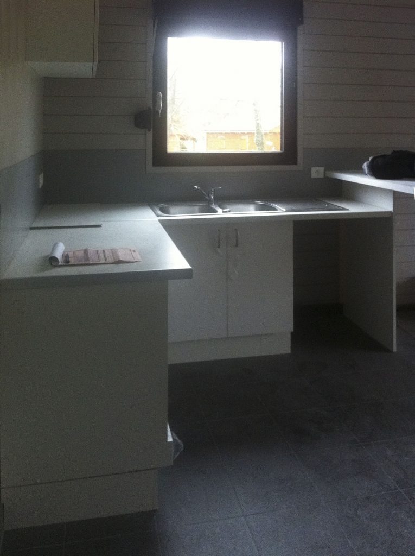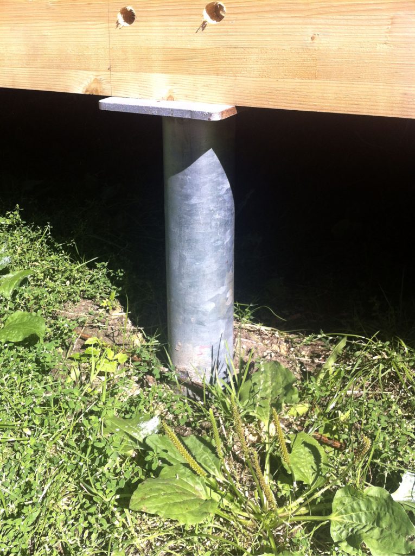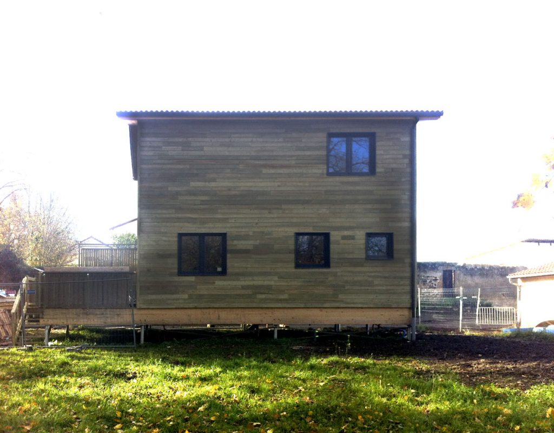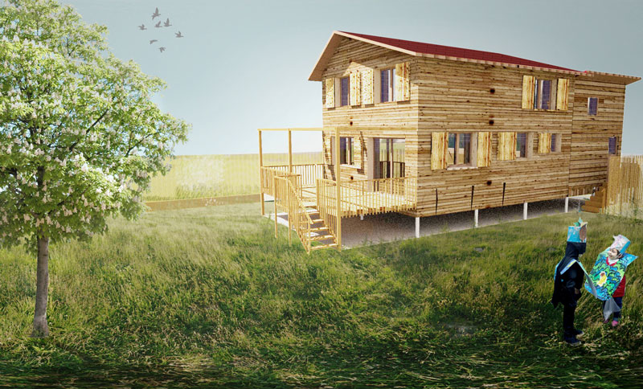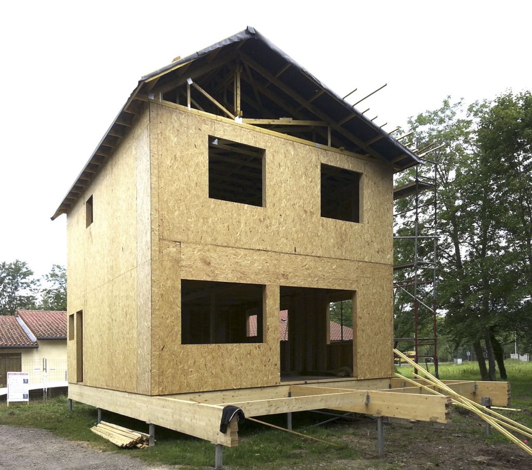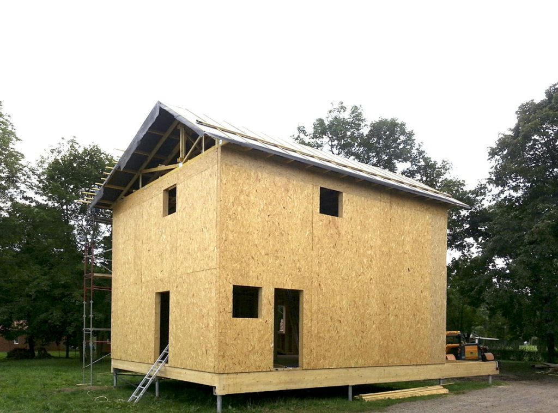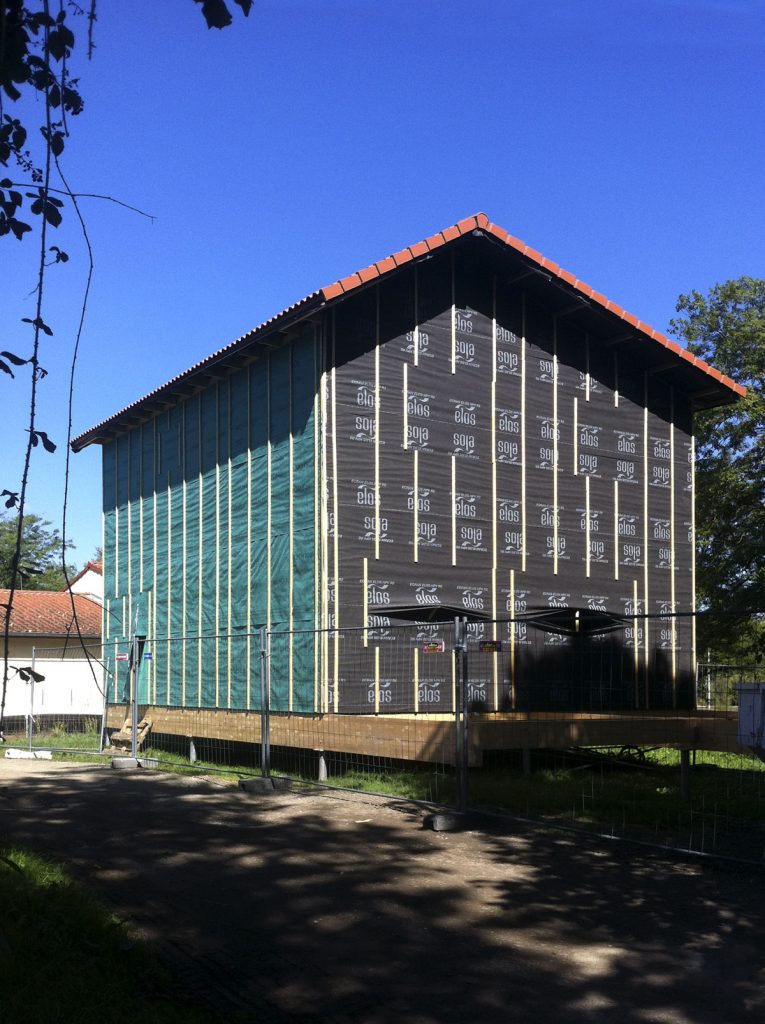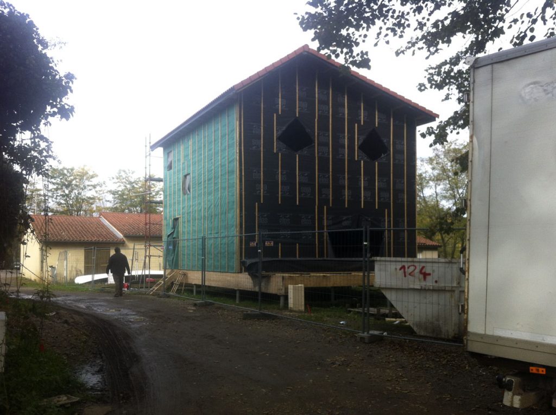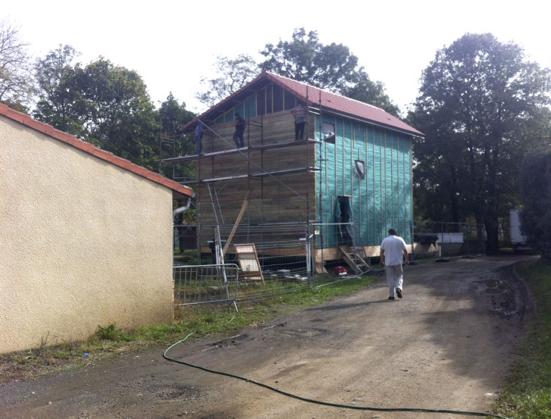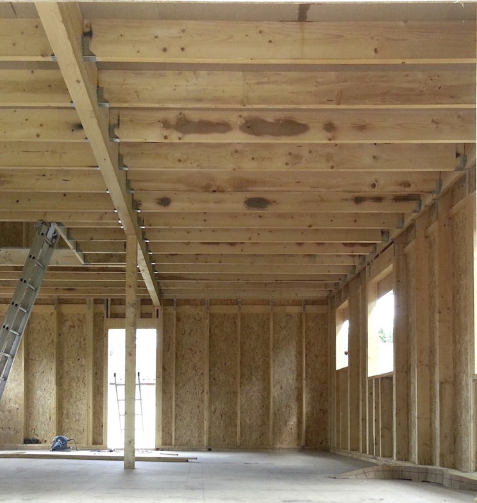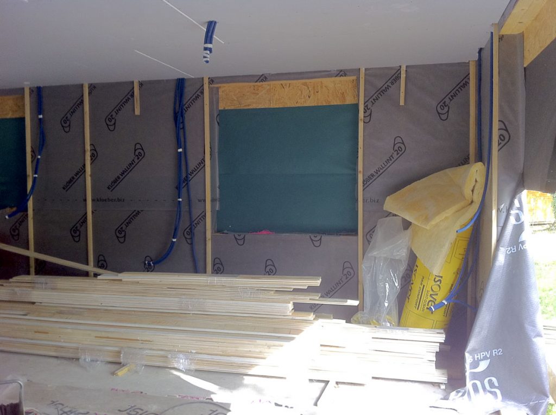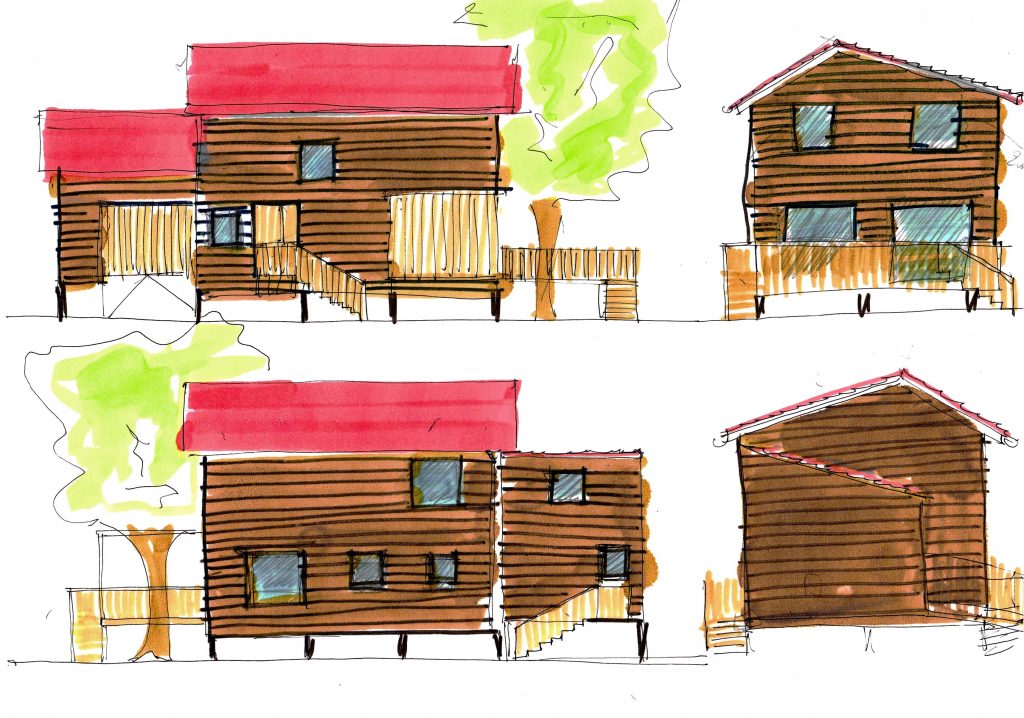
Maison bois sur pilotis en Auvergne
Wooden house on stilts in Auvergne
Située à Issoire en Auvergne, région la plus boisée de France, la conception de cette maison en ossature bois s'inspire de l'architecture vernaculaire locale. C'est un volume compact construit sur pilotis surmonté d’une toiture à deux pans en tuile de terre cuite. L’architecture contemporaine se révèle par disposition singulière de fenêtres de différentes tailles. L'orientation au soleil est optimisée selon les principes d’architecture bioclimatique pour bénéficier le plus possible de lumière naturelle et de chaleur gratuite.La maison familiale du gardien du Camping d’Issoire est un logement social de fonction, commande de la Ville d’Issoire.. Elle comprend quatre pièces, un garage et une terrasse.
Une petite terrasse en bois accessible prolonge la maison et surplombe le grand jardin boisé. L’intimité vis à vis du chemin extérieur est préservé grâce à une paroi coulissante à claire voie. L’ensemble du bâtiment est habillé d’un bardage en mélèze sans traitement chimique. Les menuiseries et clôtures sont en bambou, bois également imputrescible comme le mélèze.
Located in Issoire in Auvergne, France's most wooded region, the design of this timber-frame house is inspired by local vernacular architecture. It is a compact volume built on stilts and topped by a gable roof of terracotta tiles. The contemporary architecture is revealed by the singular arrangement of windows of different sizes. Orientation to the sun is optimized according to the principles of bioclimatic architecture, to benefit as much as possible from natural light and free heat.The janitor's family home at the Issoire camping site is a social housing unit commissioned by the town of Issoire. The building comprises four rooms, a garage and a terrace.
A small, accessible wooden terrace extends the house and overlooks the large garden. Privacy from the outside path is preserved thanks to a sliding clerestory wall. The entire building is clad in chemical-free larch wood. The joinery and fencing are made of bamboo, a wood that is just as rot-resistant as larch.
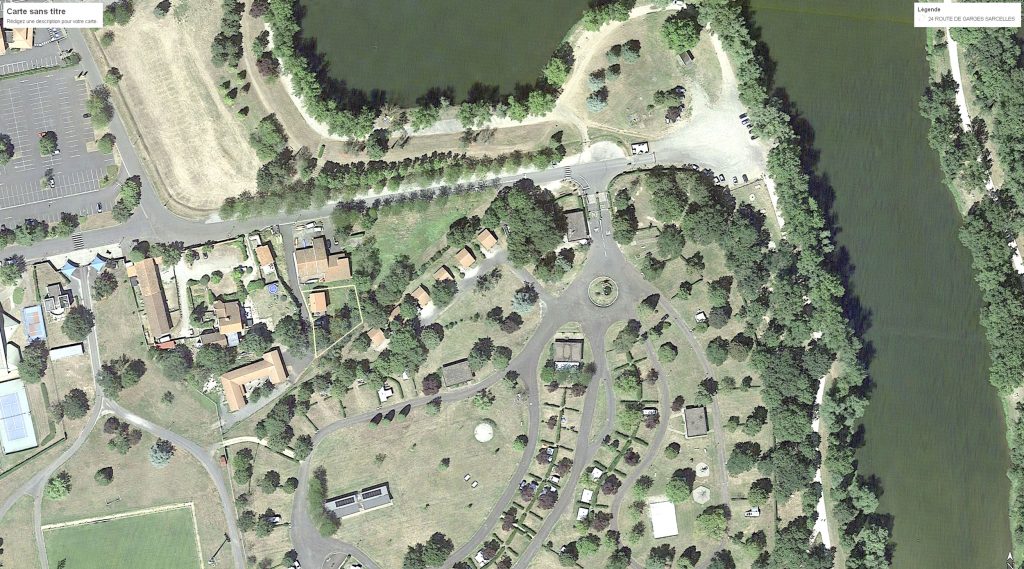
La construction de cette maison neuve n’a duré que cinq mois. En effet, la pose des fondations en pilotis, micropieux vissés, a été terminée en une seule après midi. La structure bois et la charpente ont été partiellement préfabriquées en atelier. L’isolation en ouate de cellulose en toiture et en laine de bois en façade ont été insufflée en quelques heures à peine. En plus d’être un matériau de construction écologique et durable, le bois offre en plus un confort hygrométrique inégalé.
Implantée le long ruelle, la maison est accessible par un petit escalier en bois. L’entrée principale accolée au garage s’ouvre sur salon lumineux avec sa cuisine et une salle d’eau ainsi qu’un escalier. A l’étage comprenant trois chambres et une salle de bains. L’aménagement intérieur est fonctionnel et sans perte de place.
Construction of this new house took just five months. In fact, the installation of the piling foundations, using screwed micropiles, was completed in just one afternoon. The timber structure and framework were partially prefabricated in the workshop. Cellulose wadding insulation for the roof and wood wool for the facade were blown in within just a few hours. In addition to being an ecological and sustainable building material, wood also offers unrivalled hygrometric comfort.
Set along a lane, the house is accessed by a small wooden staircase. The main entrance adjoins the garage and opens onto a bright living room with kitchen and shower room, as well as a staircase. Upstairs are three bedrooms and a bathroom. The interior layout is functional and space-saving.
